
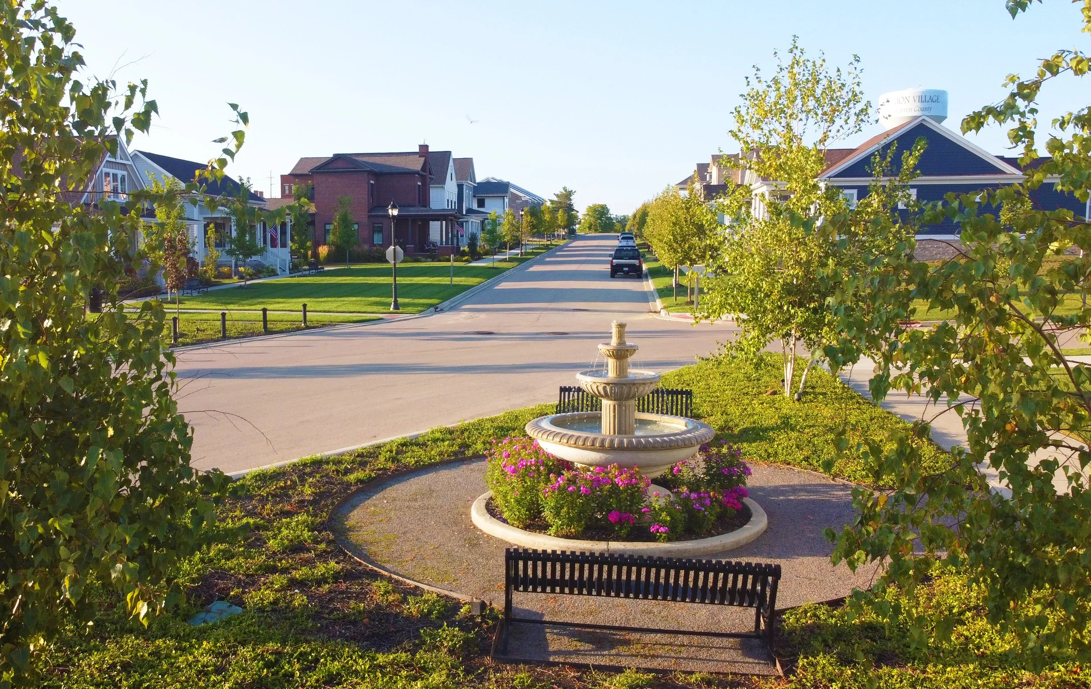
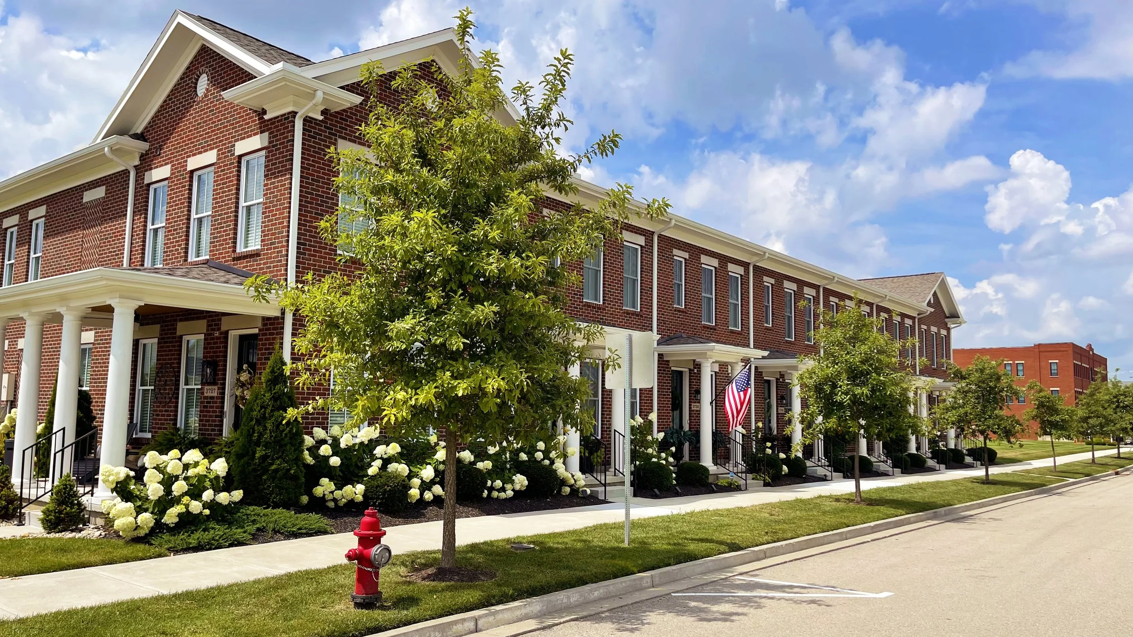
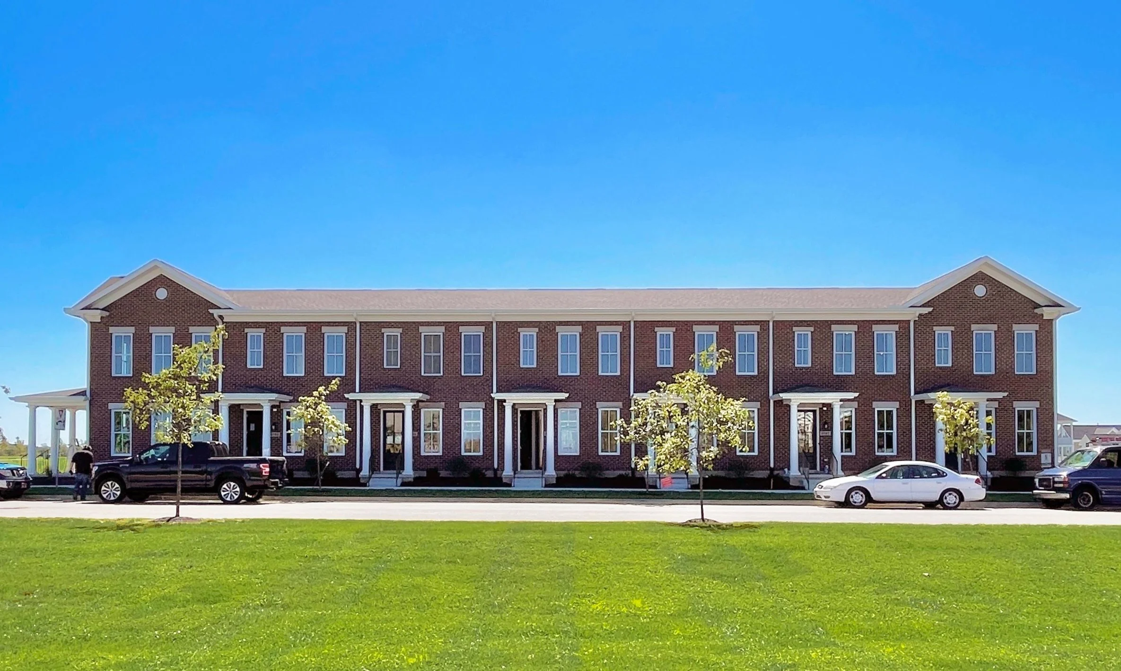
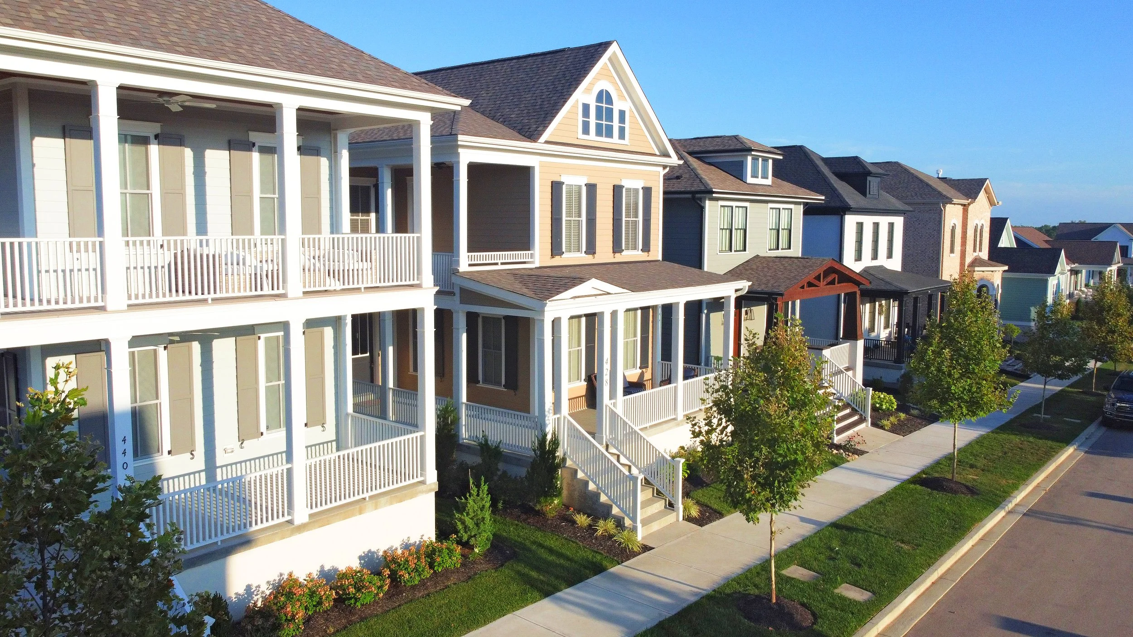
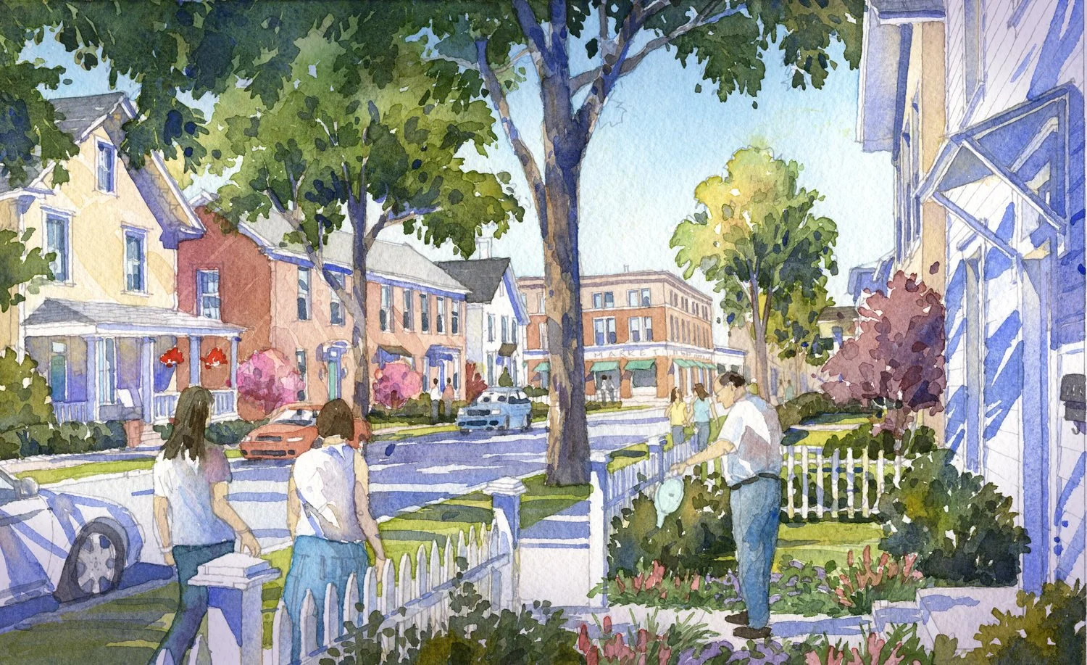
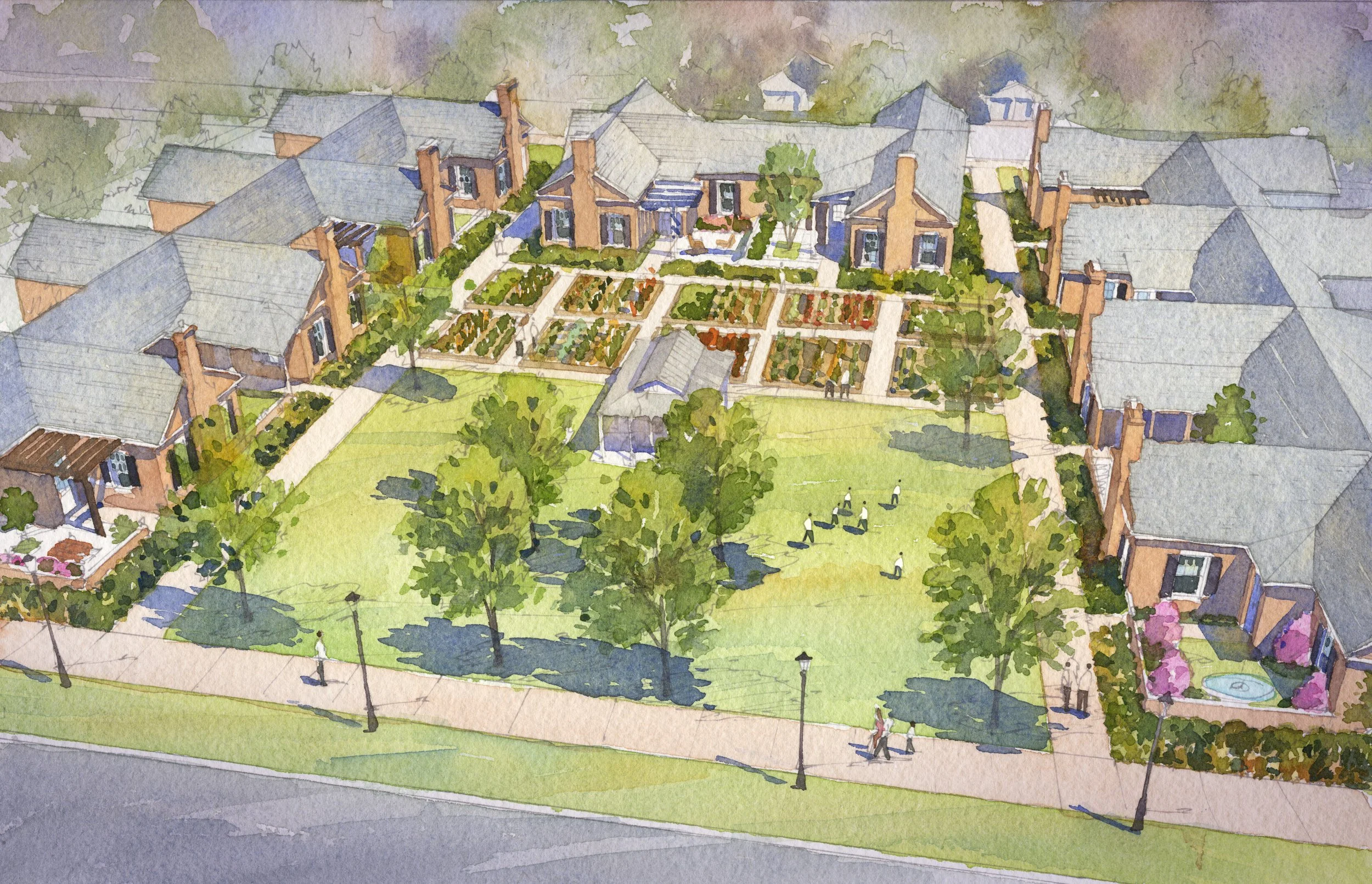
Union Village
Union Village is a 1300-acre site surrounding an existing senior community, Otterbein Lebanon Senior Life Community, which itself was built on the grounds of a former shaker community purchased by the Methodist Church in 1912. The Otterbein community’s board recognized that a mixed-use, multigenerational community would complement their existing residences and care facilities, while providing a much-needed housing option in the region.
MWA led a charrette in late November 2013 to prepare a master plan for the site, create conceptual designs for key buildings in the first phase, and explore options for renovating some of the older existing facilities in the senior community. The master plan integrated the demands of the expanding senior community and a collection of interested local institutions and groups including public schools, college campuses, equestrian facilities, churches, and youth sports complexes with the strong commercial and residential market of the region.
An assemblage of neighborhoods and hamlets radiate from a central town square, each arranged around a smaller neighborhood green or civic space. A green network of trails, gullies, trees, and parks weaves between the neighborhoods and connects them all to a nearby municipal park and recreational lake.
In addition to the master plan, MWA wrote the PUD and assisted throughout the 2-stage rezoning process. Watkins serves as the Town Architect, refining the schematic design of the first phase and contributing to design review of some of the buildings.
“Meet the Town Architect: Q&A With Mike Watkins,” Union Village. 2021.
"89 Homes, Town Center Part of First Phase of Warren County Community", Dayton Daily New. 6/21/17.
"Turtlecreek Township Trustees Give Final OK for Union Village, Planned Development Near Lebanon", WCPO Cincinnati. 4/25/17.
"Union Village Authority Formed in Warren County", Dayton Daily News. 3/21/17.
"Warren County Project Part of Area's New Urbanism Resurgence", Dayton Daily News. 11/2/14.
"Warren County OKs New 1,400 Acre Planned Community", Dayton Daily News. 10/28/14.
"Demands Bog Down Warren Co. 'New Urbanism' Project", Cincinnati Enquirer. 7/21/14.
"Battling I-75 Sprawl: Where Do We Grow From Here?", Cincinnati Enquirer. 7/20/14.
