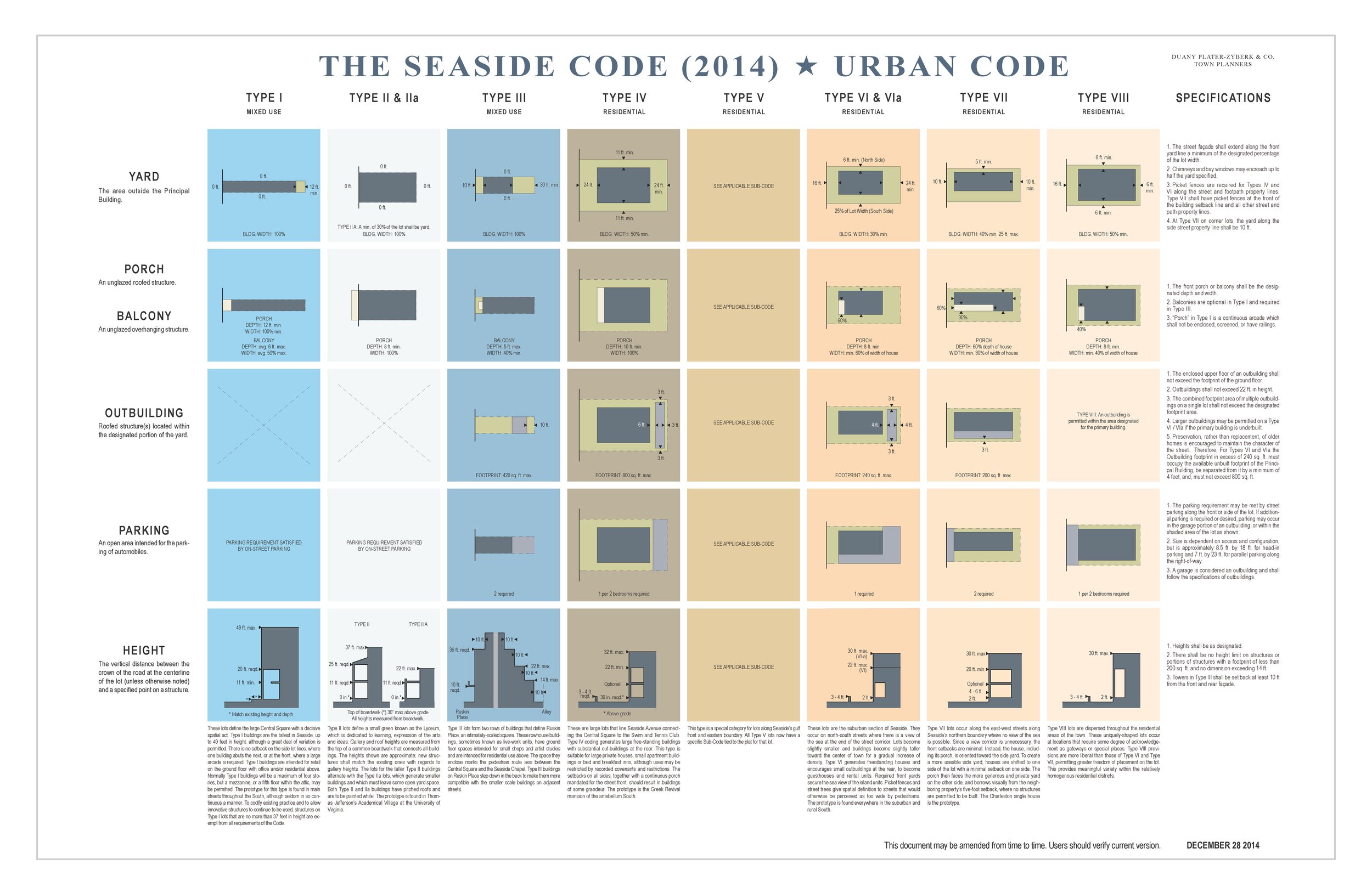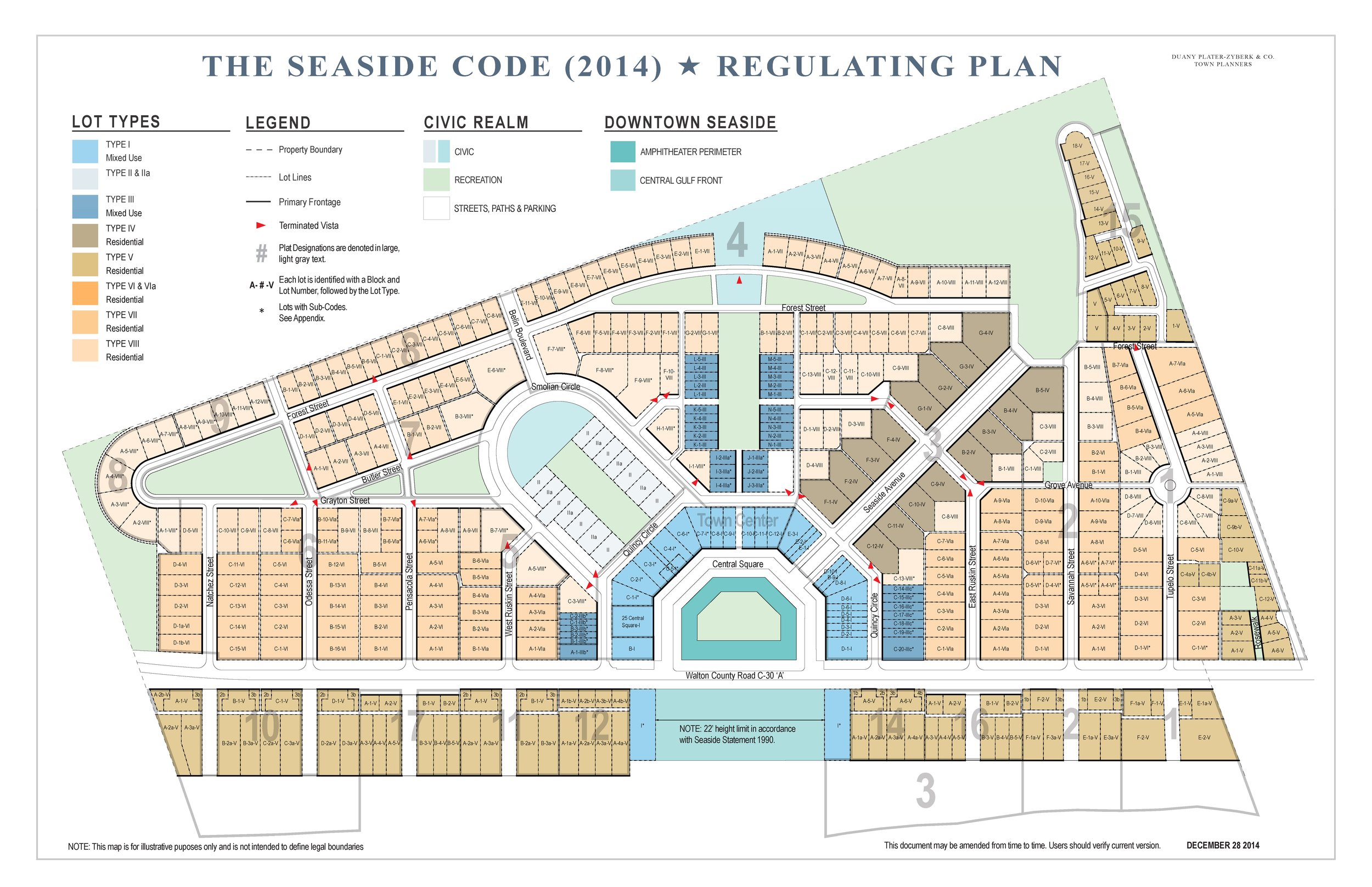

Seaside Code Update
Seaside, Florida is the 80-acre Gulf Coast icon of the New Urbanism, designed by DPZ. Its original Urban Code, also by DPZ, fit on one sheet and defined the building morphology for eight building types. Architectural Standards were developed during the early years of construction.
Seaside was built in a “weak code, strong Town Architect” climate. As Town Founder, Robert Davis, anticipated shifting to a “strong code, weak Town Architect.” Because of Watkins’ experience with DPZ, familiarity with Seaside, and track record as Town Architect in other communities, Andres Duany recommended to Davis that he work with Watkins to collaborate on the code re-write effort.
Watkins has made many recommendations for tightening up the architectural code, which were improved through a series of iterations. As a result, the revised architectural standards closed many loopholes that were previously caught (or not) during design review. These standards continue to reflect and encourage local construction traditions, while allowing sufficient design freedom that the place will maintain its beloved “funky” charm. The Code is undergoing a period of review before it is implemented.
Location: Seaside, Fl. [map]
Client: Robert Davis
Size: 80 acres
Type: Codes
Transect Zones: T3, T4, T5
Program: 300 residences & commercial
Website: http://www.seasidefl.com
