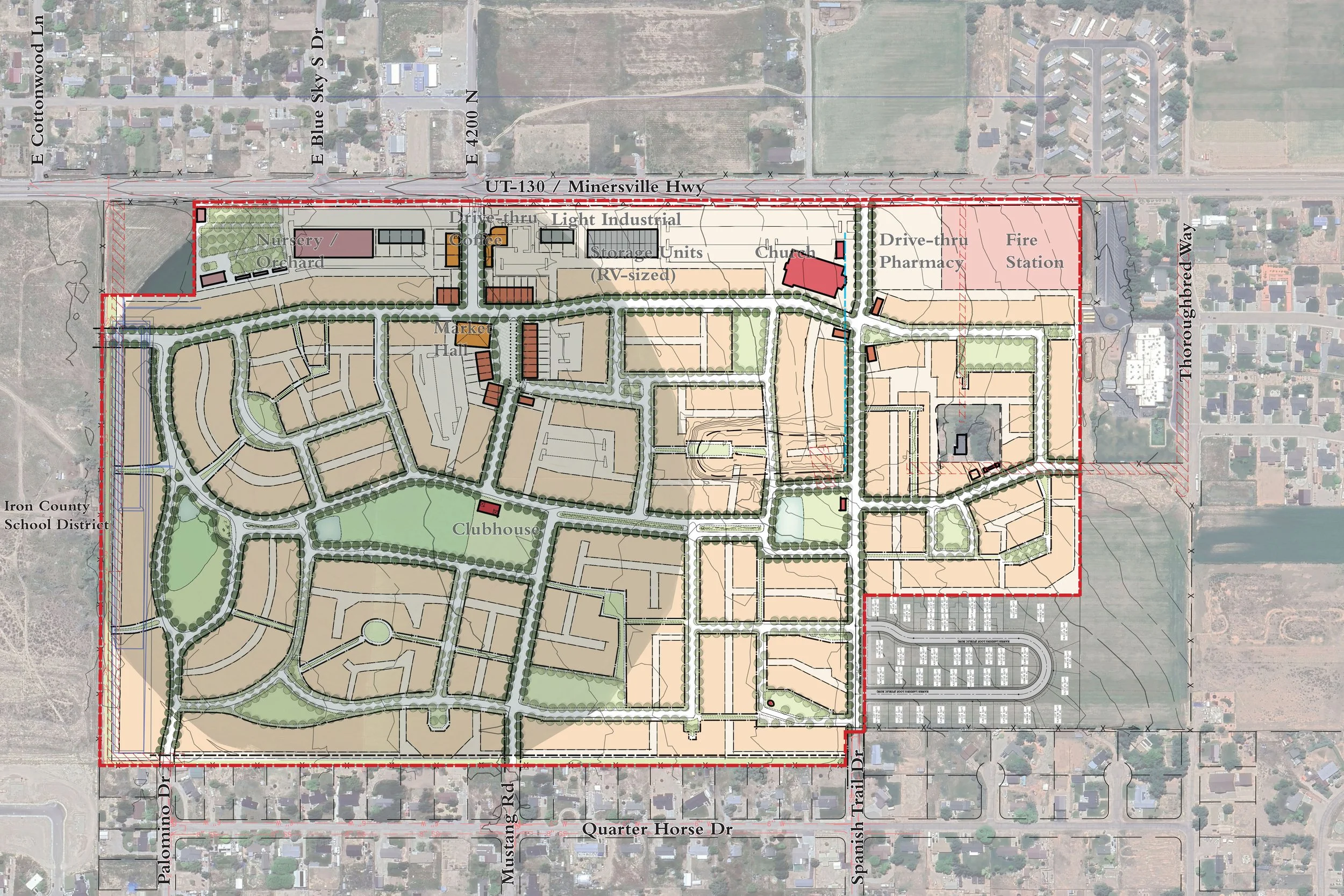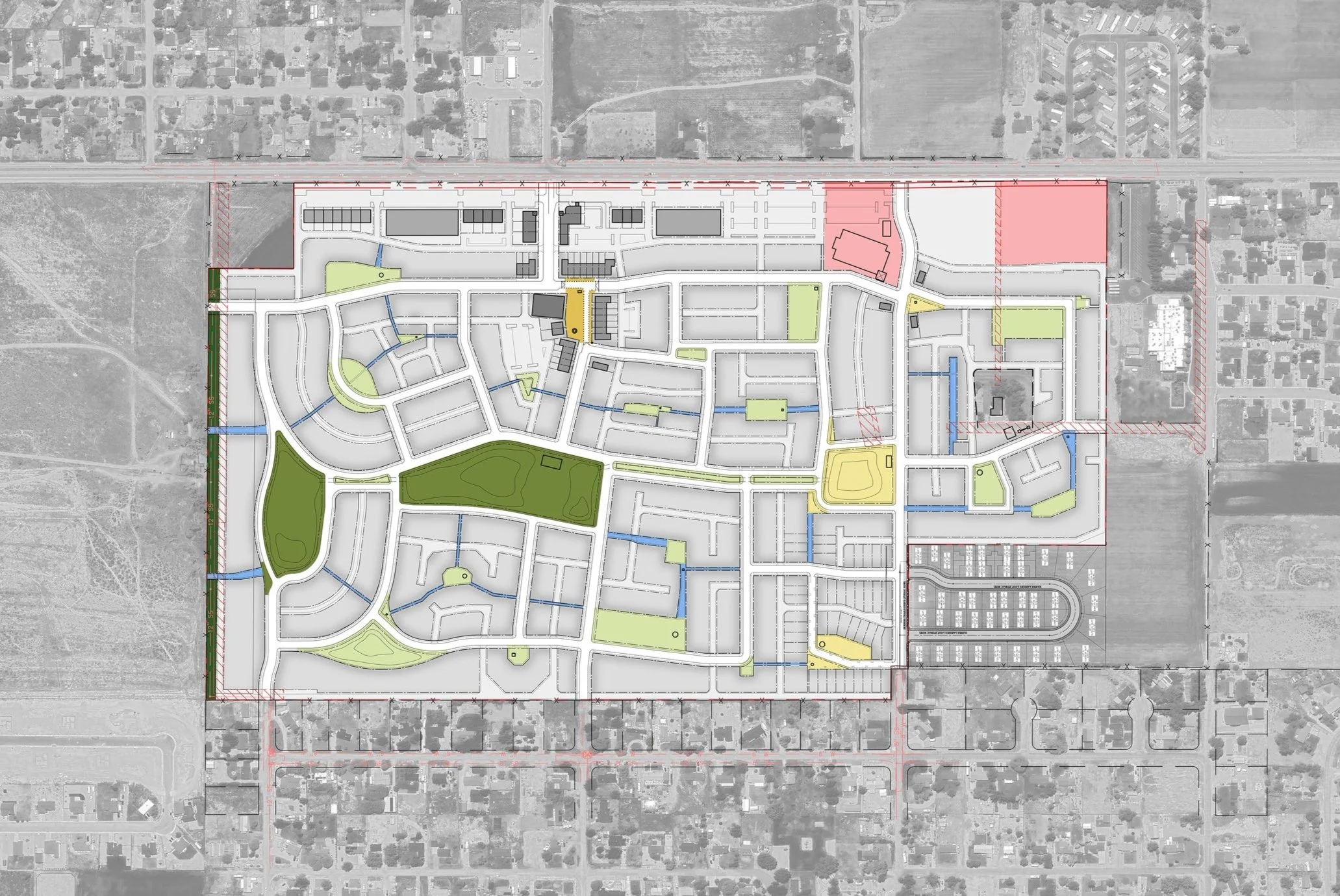

Penny Farm
Penny Farm is a proposed 148-acre mixed-use, pedestrian-friendly neighborhood in Enoch, Utah. While surrounded by dramatic snow-capped mountains, the site is nearly flat. It is currently alfalfa fields with an existing homestead on the south end of the site. To the west is an existing neighborhood of single-family detached homes; to the south a K-8 charter school; to the east UT-130 and mostly vacant land; and to the north vacant land owned by Iron County School District.
Goodboro Development hosted a Charrette from April 29 to May 3, 2024 to prepare a master plan and architecture for the new Penny Farm community. The team visited the site to learn about the various constraints that exist on the property, confirmed the desired program with the Goodboro team, and pulled together all the background information to prepare a master plan and house designs.
The team worked hand-in-hand to develop a master plan and architecture that fit harmoniously together. The Charrette team included urban designers from Michael Watkins Architect, LLC and architects from Bradford R. Houston Design Studio. Construction has begun on phase 1 infrastructure with the first homes expected to be completed in 2026.
