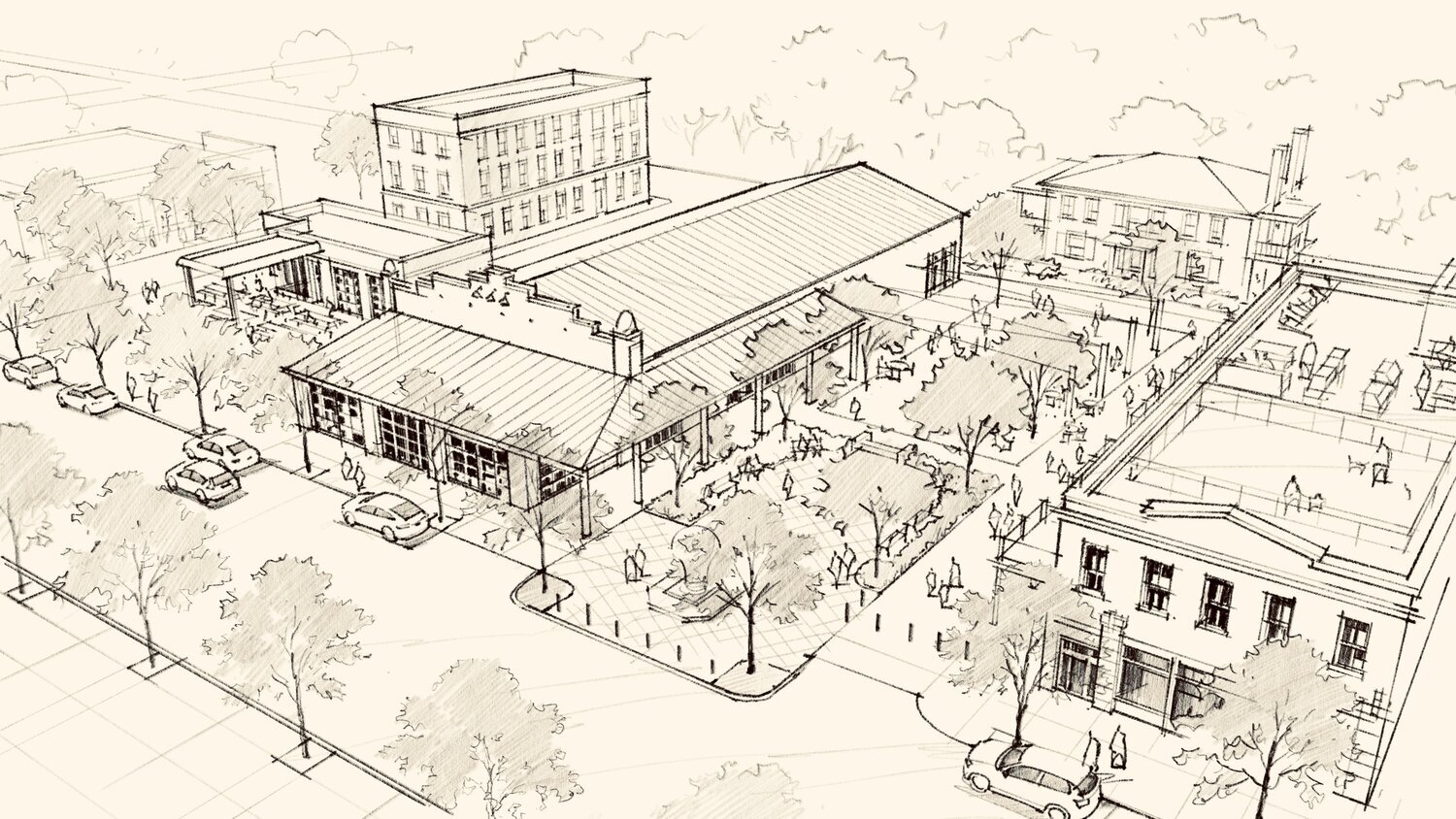
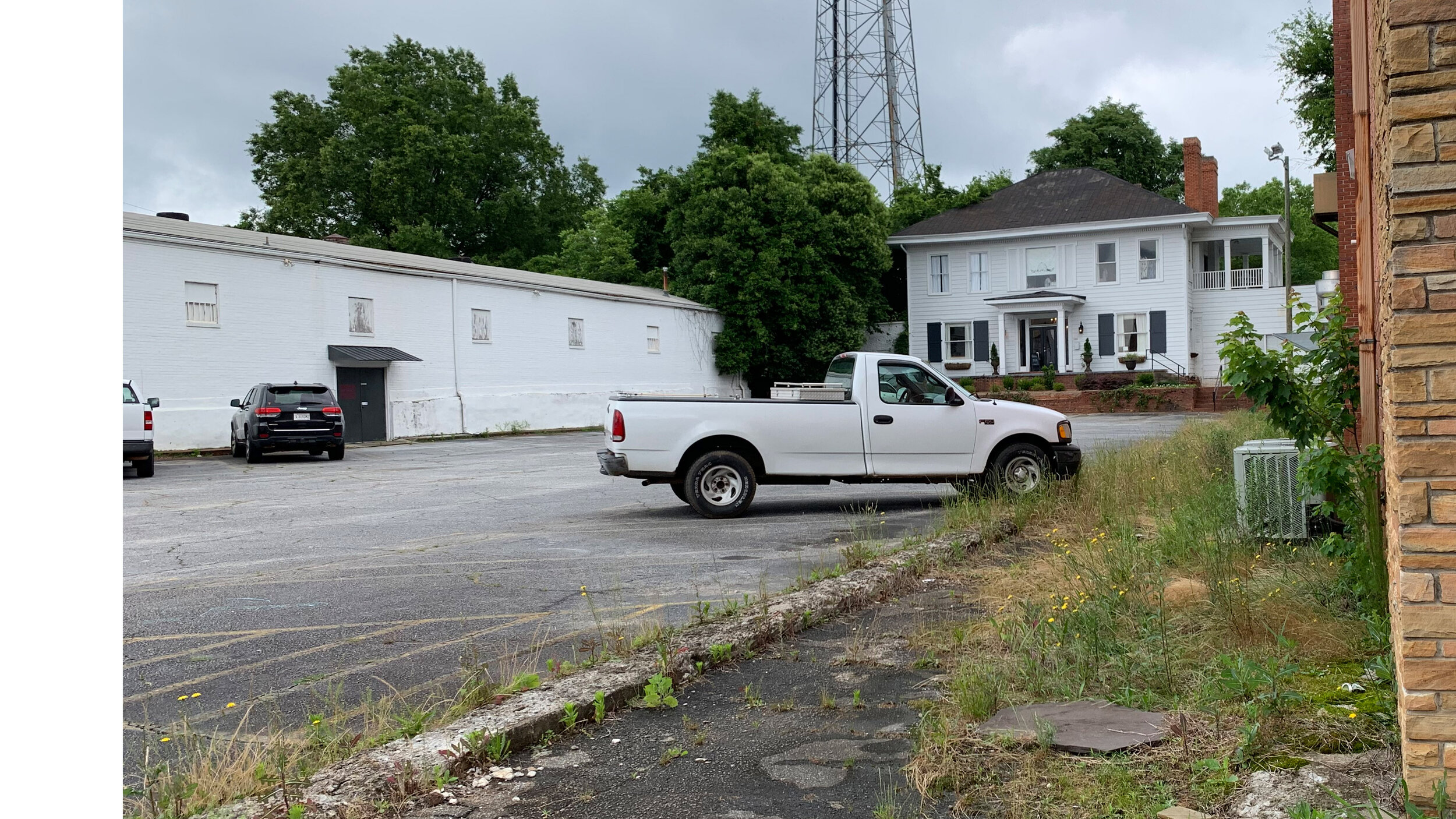
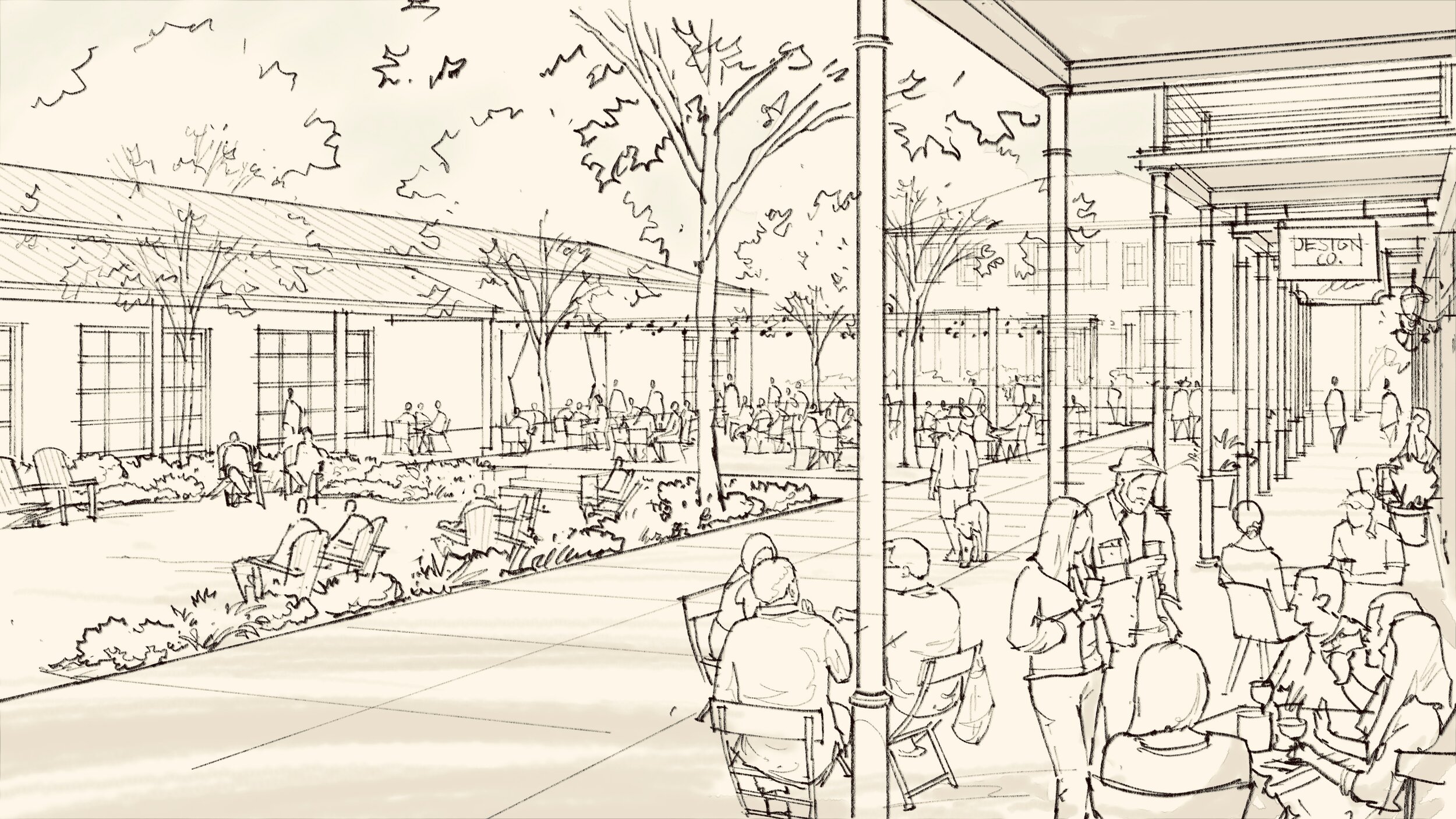
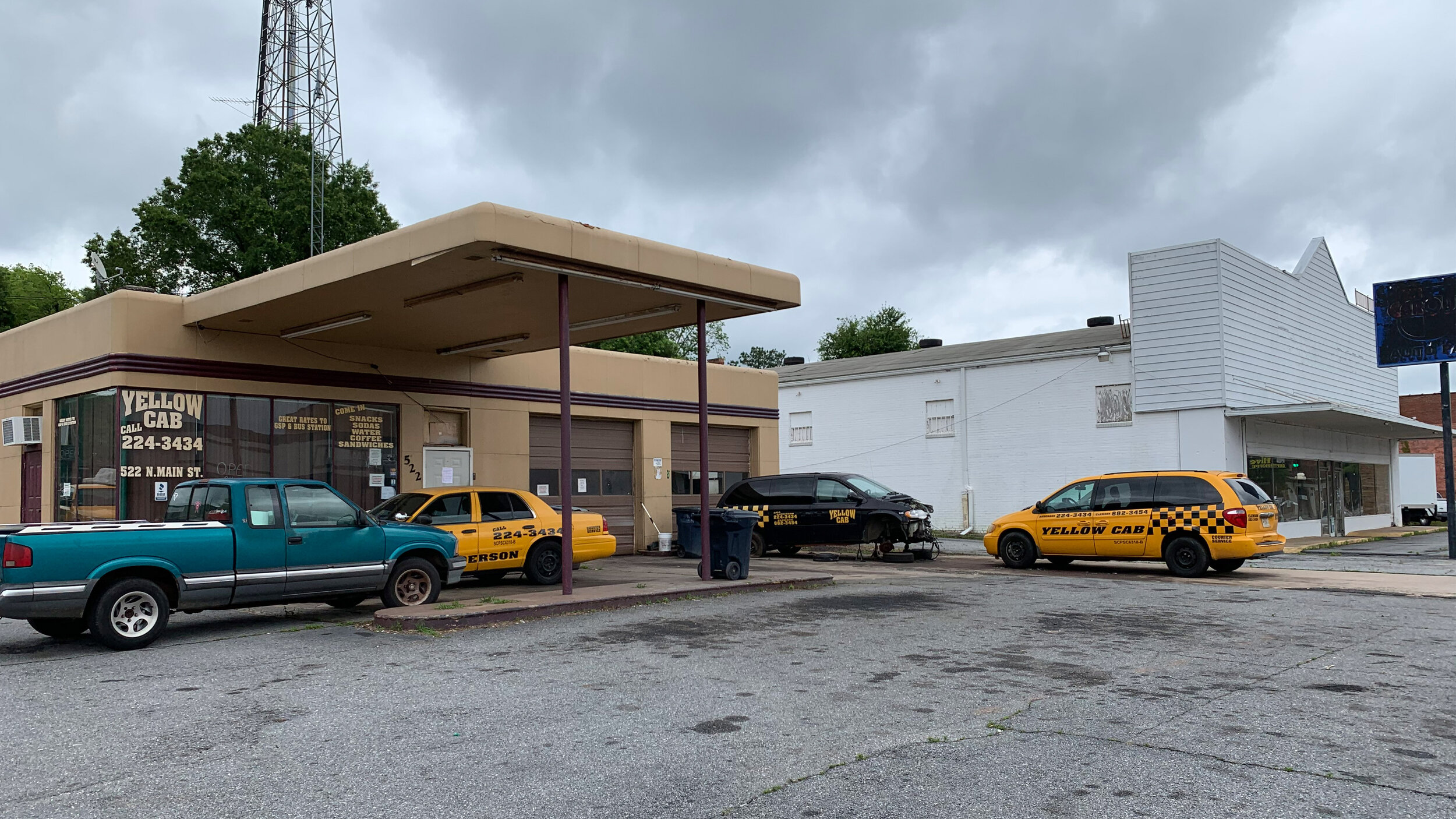
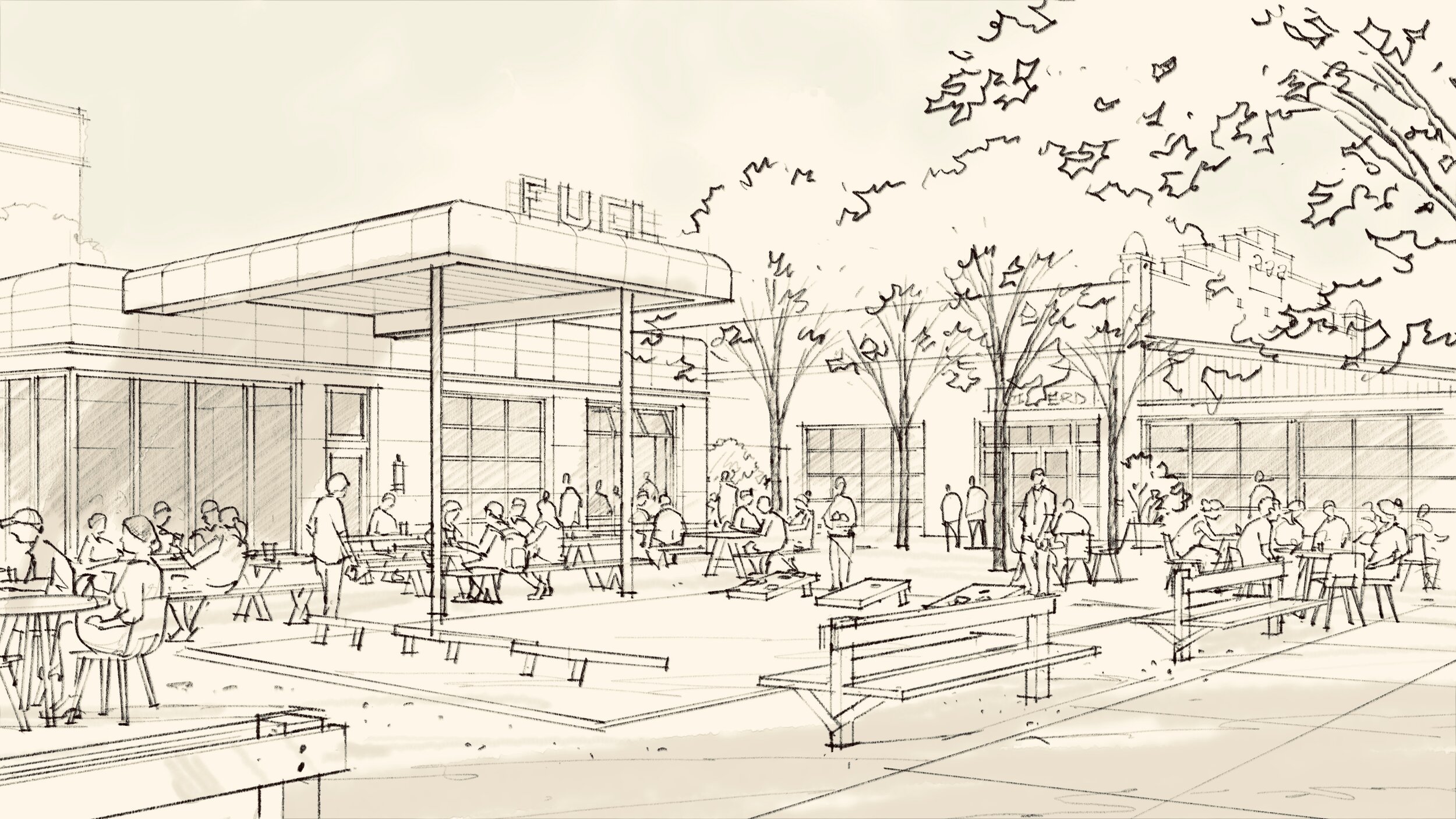

Main and Calhoun
In the spring of 2020, The City of Anderson, South Carolina hired MWA to prepare a vision for the infill and adaptive reuse of a 1.4 acre site (about ¼ of a block) at the corner of Main and Calhoun Streets in downtown Anderson. The site included four existing buildings, including two commercial structures, one residential structure that had been converted to commercial, and a former gas station at the corner. An existing parking lot, defined by three of the four buildings on the site provided an immediate opportunity for an outdoor plaza. The plaza creates a direct connection with Main Street and allows retail and food establishments to spill out into a defined public space. The space is divided into a civic plaza closest to main street and then transitions to an outdoor dining area and event space toward the interior of the block. The outdoor dining square and event space includes movable tables that allow for flexibility in the use of the space. String lights above add ambiance and provide––together with the buildings and the trees––a feeling of enclosure and comfort. A painted movie screen on the side façade of one of the buildings also provides a unique opportunity for outdoor movie events.
MWA worked in collaboration with Brian Mork, of Studio Mork, who prepared Schematic architectural designs for three of the existing buildings as well as one new building on the site. One existing commercial building was converted to incubator retail space on the ground floor, with apartments above. Another commercial building was converted to a food hall. The former gas station on the corner was converted to a small restaurant, “The Filling Station Eatery”, which acts as a gateway to Anderson’s downtown from the North. A new building was also proposed along Calhoun Street which includes office space on the ground floor and loft-style apartments above. The City of Anderson, is currently evaluating the proposal and is optimistic about the realization of this vision.
Location: Anderson, SC, USA. [map]
Client: City of Anderson
Type: Infill
Size: 1.4 acres
Transect Zones: T5
Program: 11 residences & 18,809 SF commercial
