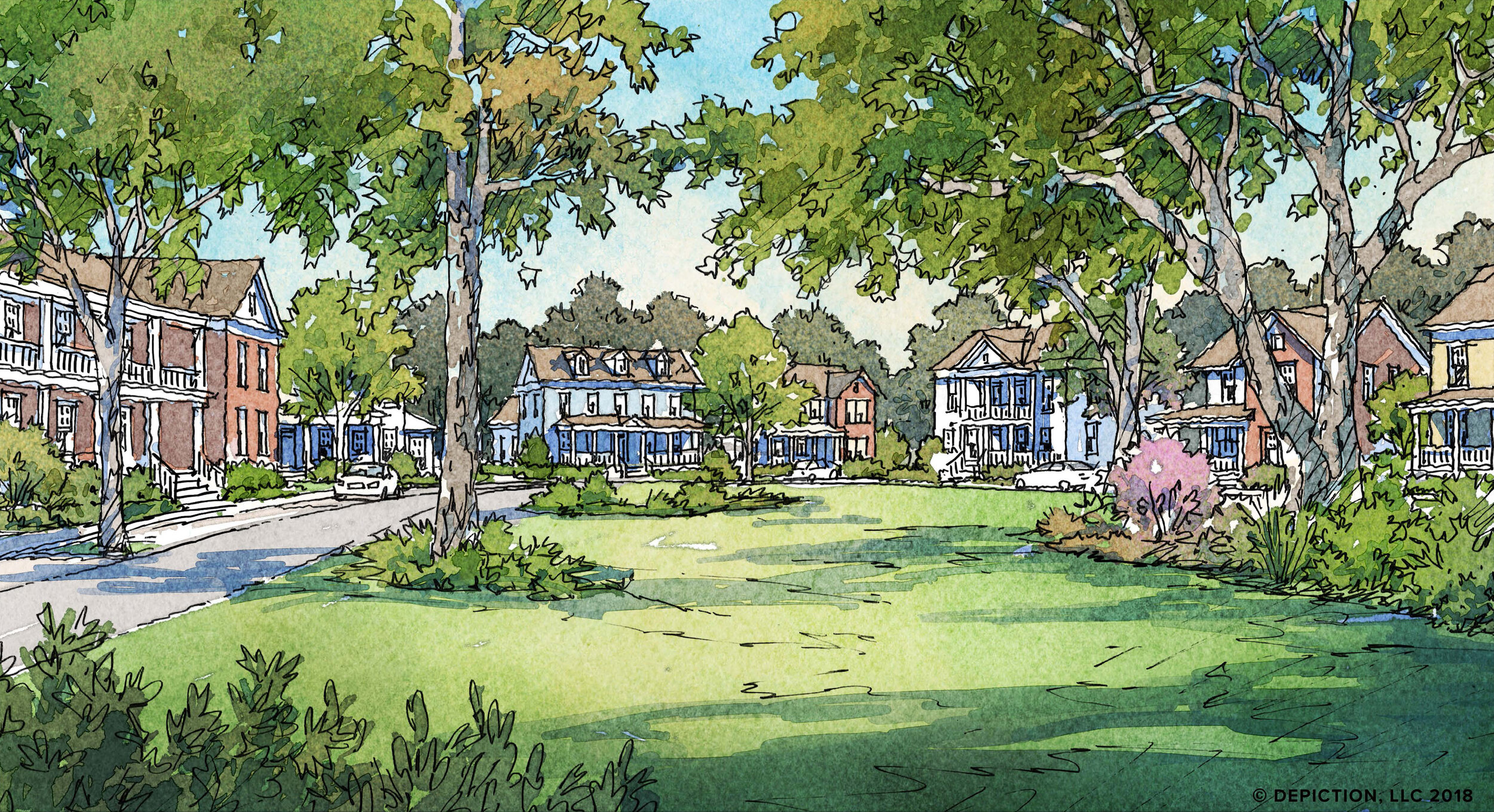
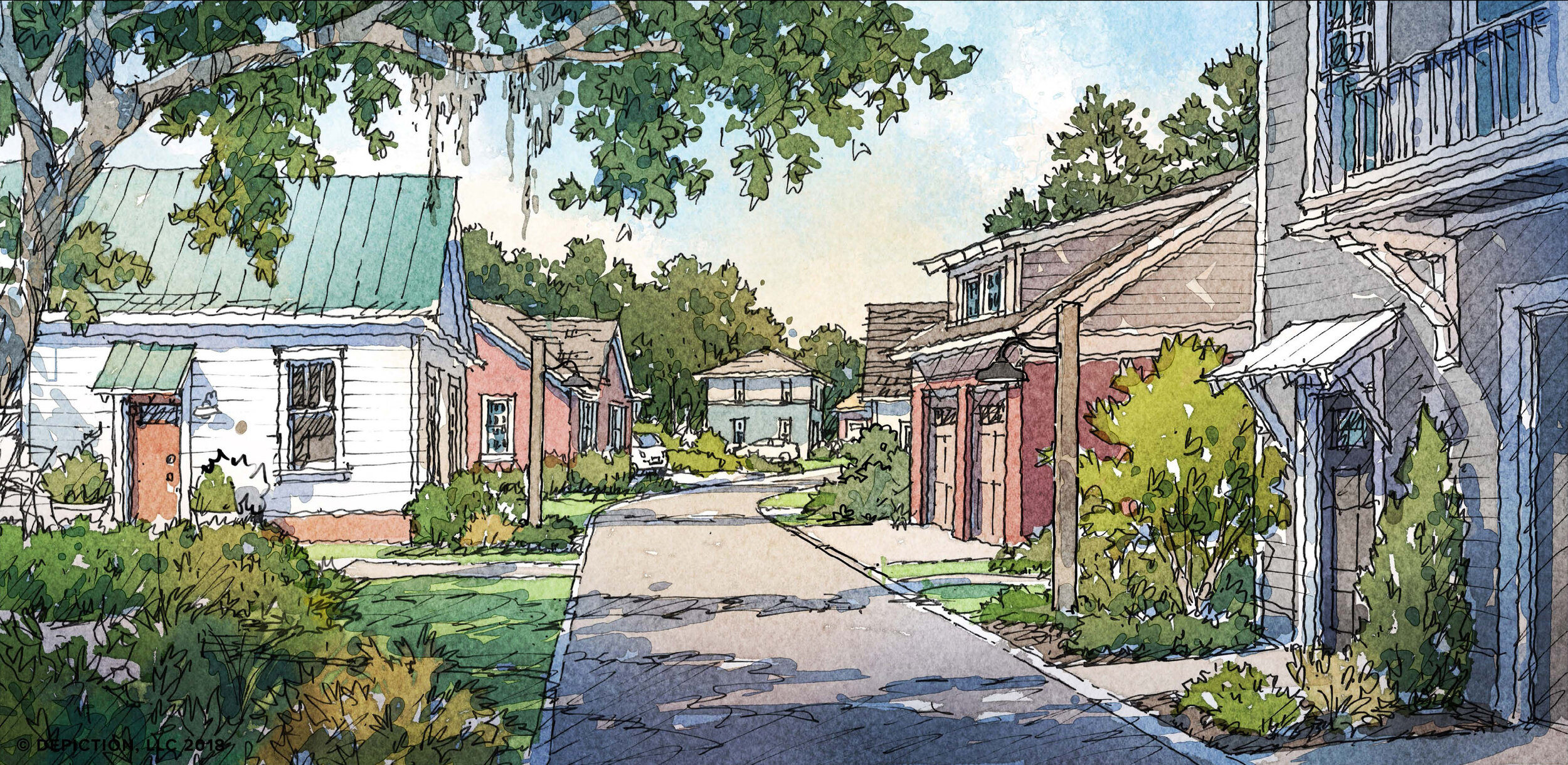
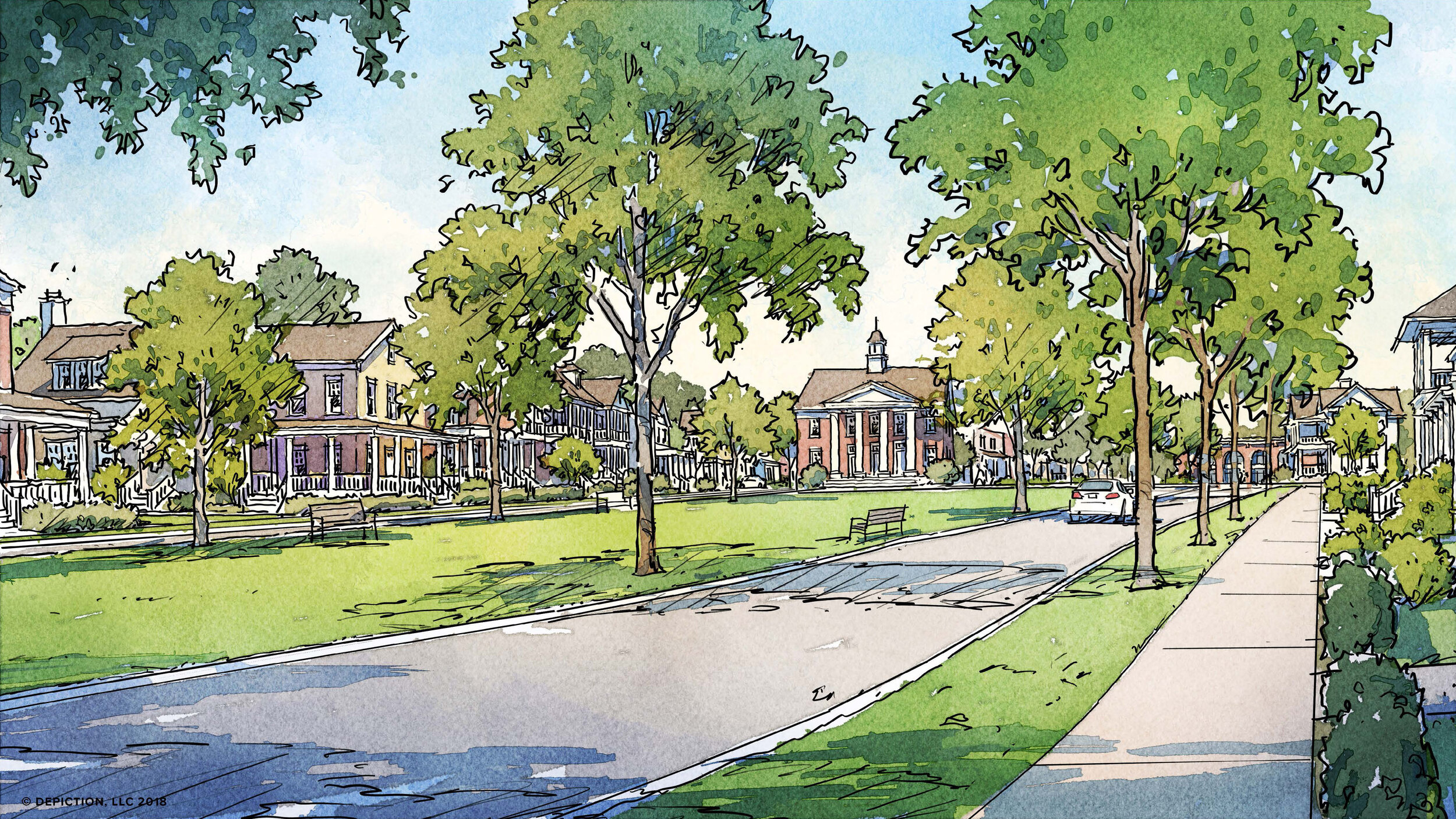
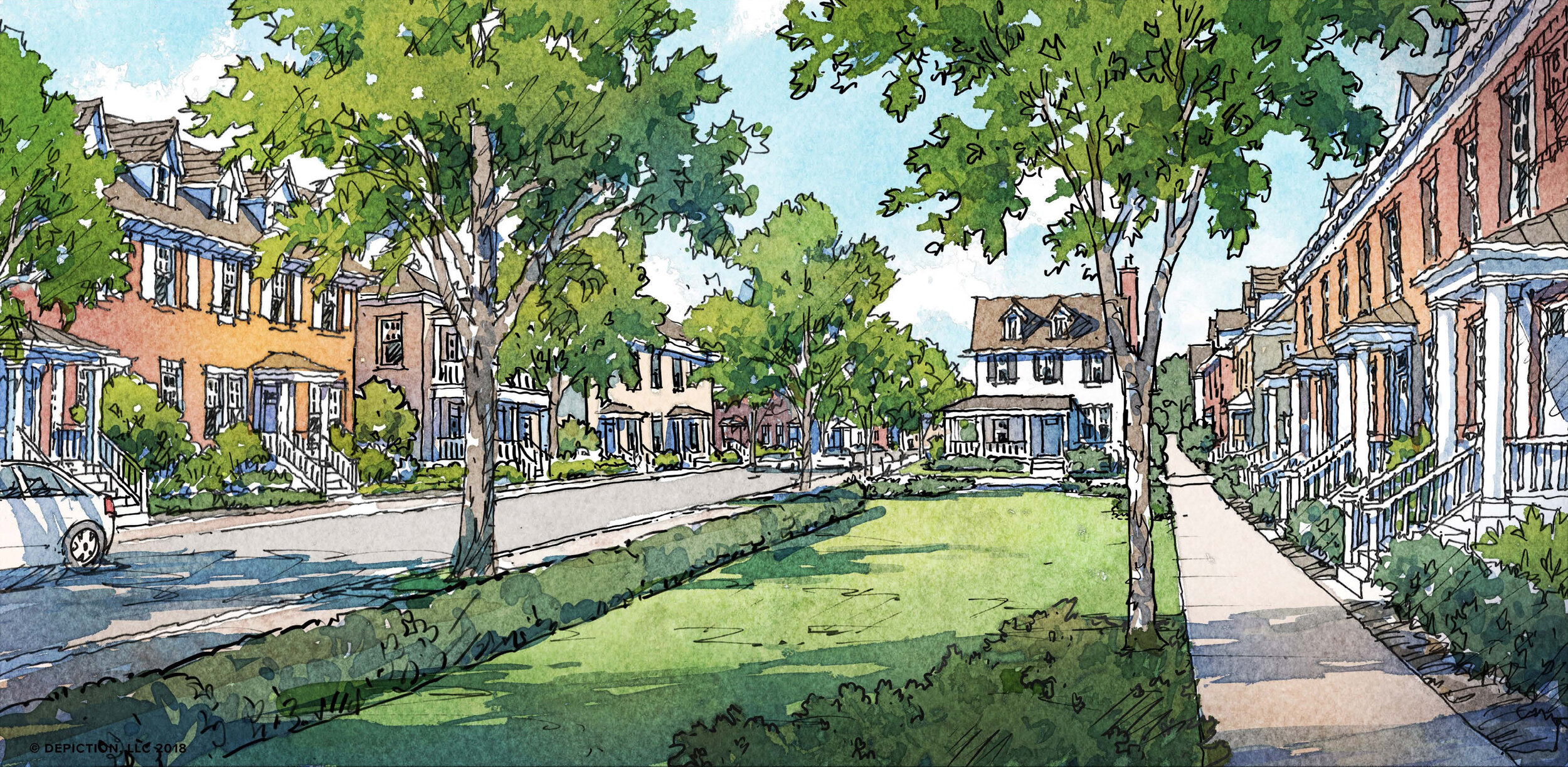
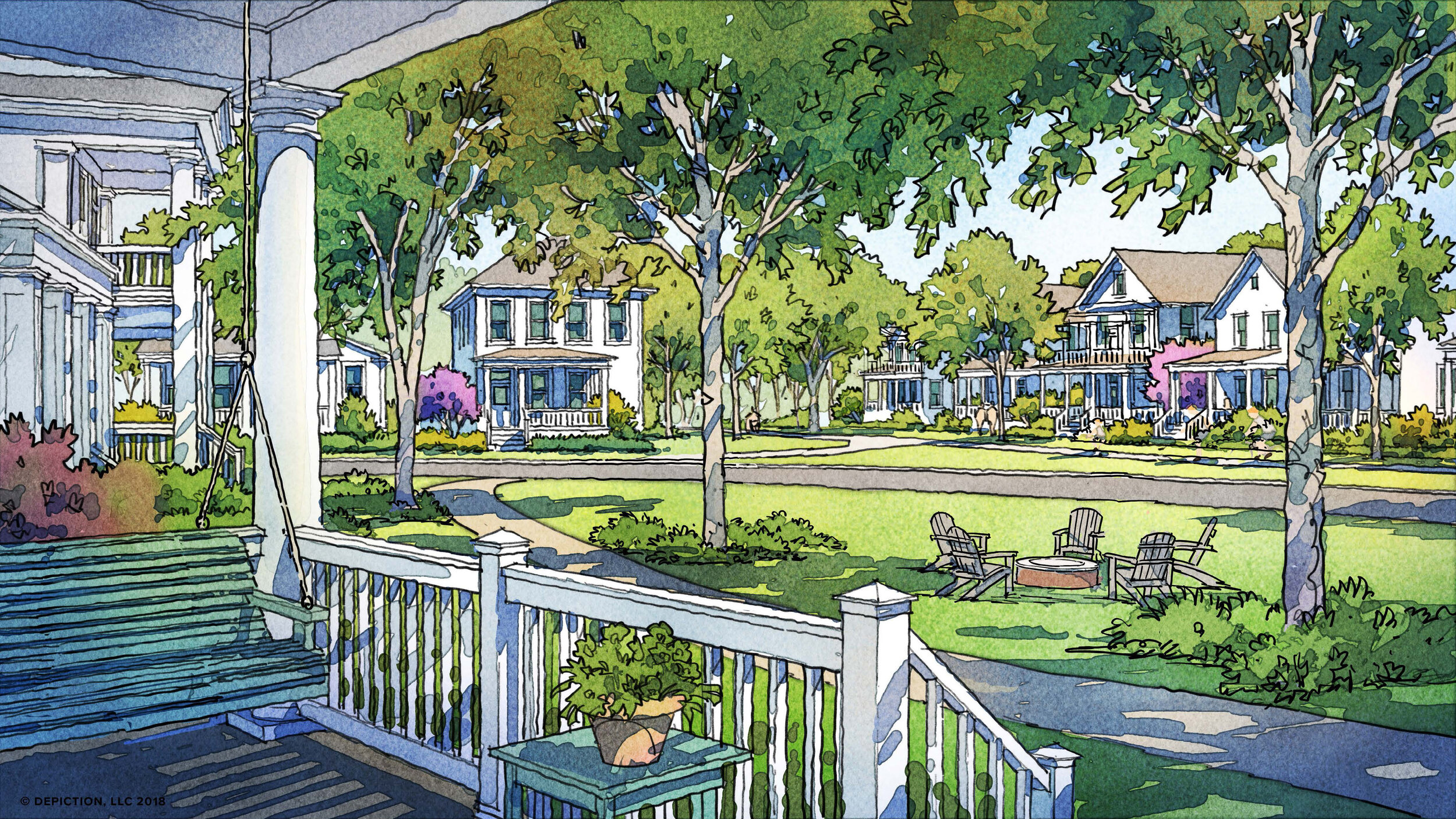


Endview Master Plan
Endview is a proposed 250-acre new town adjacent to the existing Endview Plantation, a house built in 1769 and used as a hospital during the Civil War. Today, the plantation is a regional destination that puts on Civil War reenactments for visitors. The Endview site plan incorporates the Plantation as a regional park, with contiguous park land reaching into the neighborhood. The plan also preserves views into the Plantation from nearby Yorktown Road. A variety of constraints are found on the site including a water easement that bisects the site, wetlands and reservoir protection. The plan includes a variety of housing types, a commercial center, community clubhouse and a school, as well as parks, greens and squares.
Location: Newport News, Va. [map]
Client: Frye Properties
Size: 285 acres
Type: Neighborhood
Transect Zones: T3, T4, T5
Program: 695 residences & 40,000 SF commercial with optional multi-family component
