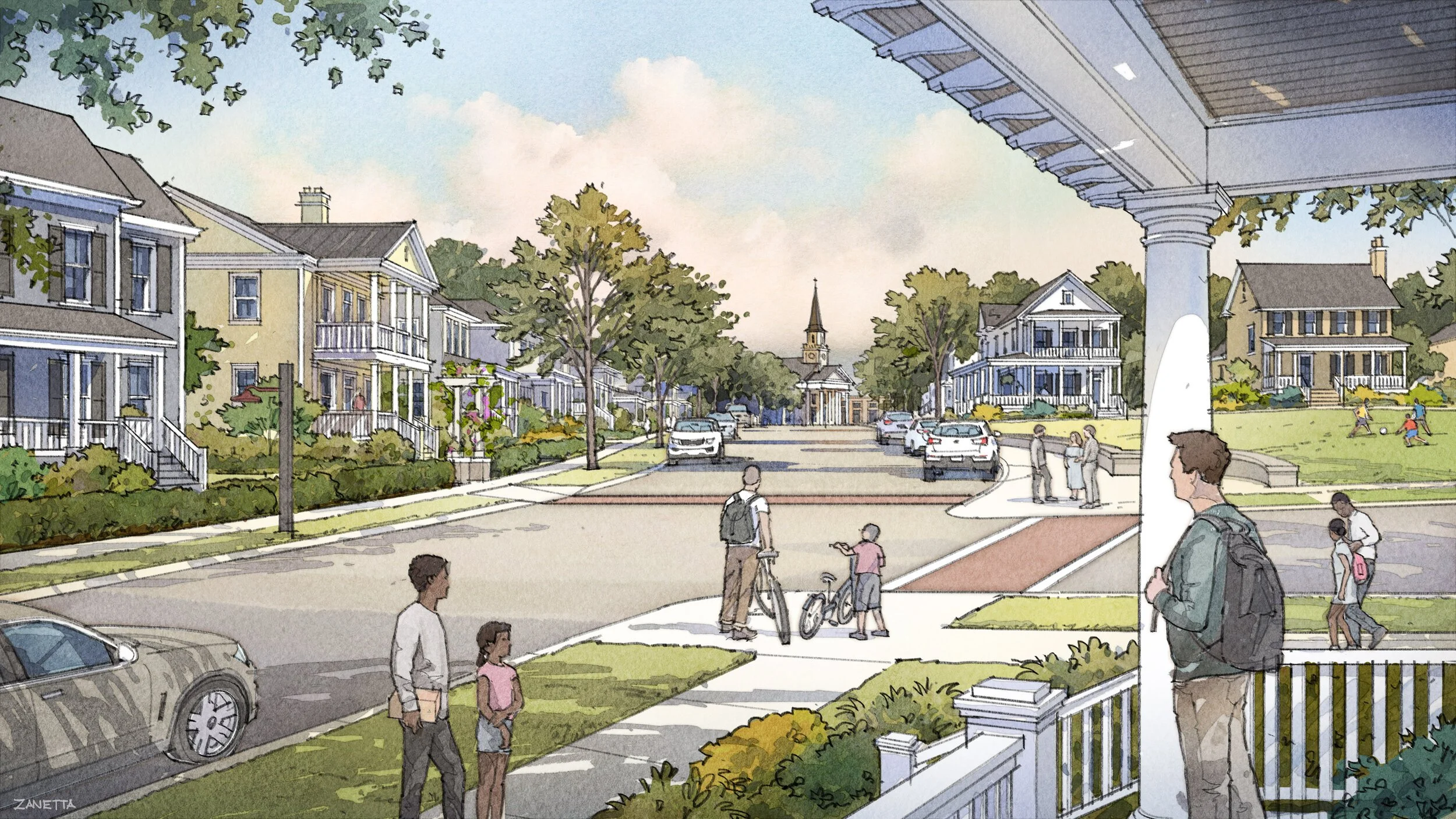


DuBignon
DuBignon is a proposed new 221-acre, compact, mixed-use, pedestrian friendly neighborhood adjacent to a college town in Georgia. Its exact location has been withheld per the client’s request. Michael Watkins Architect, LLC was hired in 2019 to prepare an illustrative Master Plan of the property, which is only a 5-minute drive from downtown. The site presented challenges, with rolling hills and a US highway bisecting the property, but also presented opportunities, such as existing barns and a beautiful lake at the foot of the tallest hill.
The Master Plan takes on the challenging site by including a network of streets and a variety of housing types, taking advantage of views of the lake and the hills. The street network hinges on Main Street which is perpendicular to the US highway (to maximize commercial visibility) and which is anchored by a commercial square and a civic plaza. The civic plaza is located on the high spot of the site, so the church that sits at the head of the plaza can be seen from many spots in the neighborhood. The plan includes a mix of uses, including a variety of residential buildings, a senior living facility, commercial buildings, a gas station, an inn, a church, an amphitheater, hikers’ cottages and a hikers’ chapel, and even proposes refurbishing one of the exiting barns for use as a neighborhood market.
